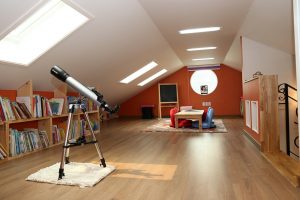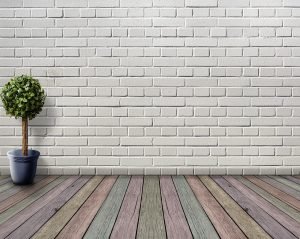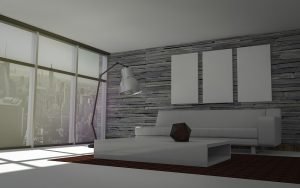Attic converted into living space has always been great inspiration for interior designers and attractive thing to all house owners. Extra living space, unusual and asymmetrical interior and place to rest or even rent and earn extra money, are some of the reasons why attic transformation attracts people. If you are also considered to convert your attic into living space, you know this process requires a certain budget, but many things can be done by DIY tutorials and with help of friends! You just need a creative mind, good idea, will and calculation of all potential costs. And we are here to help you start to convert your attic into living space with some easy steps and hints. Read carefully, pay attention and start reviving your attic space!
Think about – does your attic qualify to convert into living rooms?
It’s nice that you have an idea to convert your attic into living space, but think about regulations and a question – does your attic qualify to convert into living rooms? You can’t just start transforming and renovating your attic without certain permissions unless you want to have some business with cops. So, before you start revealing your idea, check if your attic meets regulations from your neighborhood or local building code. The first requirement is ceiling height. Your floor to ceiling height will have to be at least 7 feet to be classified as a living space. The second code requirement: heating and cooling. Building code requires that your attic can maintain a temperature of 68°F. Some building’s code may require also a full-size staircase and having another exit in case of an emergency, usually an easily accessible window.

If your attic qualifies to become your extra living space, you will have to store all things you keep there, and in that case think about renting Storage units Fort Lauderdale, and see their special offers. And if your attic doesn’t qualify, don’t give up. There are still some projects you can make to meet building code.
Calculate all costs before you make a decision.
We don’t want to broke your dreams, but you will have to own a certain amount of money to transform your attic into living space. According to Home Advisor, the average cost of attic conversion is $49,438. Surprised? But, if you are going to do DIY attic remodel, you can expect to pay approximately $5,000 for materials including drywall, insulation, and carpeting depending on the size of the attic, according to the survey. Of course, everything depends on the elements and materials you choose.

Before you start to convert your attic into living space, clean it!
People usually keep unnecessary things and stuff they don’t use often on the attic or in the basement. So, usually, when people start to renovate their attic, the biggest problem is all that mess and dust around. The first thing is to get rid of all unnecessary things and clean your attic space. Best weather to get through this is during the spring. Take a look at household spring cleaning tips to maximize your living space gain. When you store away all furniture and what you kept upstairs, you should do deep cleaning! This will be exhausting and it would take more time, but you need a clear picture of your potential extra space. Remove the dirt, the dust, damage from moisture and insects.

Manage electricity stuff.
If your attic qualifies and you have your permits, it’s time to manage electricity. If you are not experienced, we highly recommend hiring a licensed electrician to ensure all wiring meets code requirements. A professional electrician will install electrical wiring across the walls and ceiling. Don’t try to do it yourself you may get hurt.
Convert your attic into living space: Take care of the insulation.
When you remove things from your attic and clean it, you can check insulation’s condition if you have it. If your insulation is old, you should remove it, and if the insulation is loose or blown-in you can remove it with an industrial vacuum. If insulation is in good shape, you can start by installing subflooring over it. But if you are going to convert your attic into living space from the very start, then you will need new insulation.
If you want to do DIY insulation, it’s best to pick batt insulation with a vapor-retardant facing. This type of insulation is flexible and easy to install and can even be layered for additional coverage. But before you do this, seal any spaces or leaks where air can pass to the rooms below. Before making an insulation choice check whether you seek tips for energy-efficient homes. This type of insulation fits between standard wall joists and 8-foot-high walls. But if you have different walls you can trim pieces with a utility knife. For further instructions, you can check DIY tutorials.
Check if you need to build a subfloor.
As we said in the previous step, if insulation is in good shape, you can start by installing subflooring over it. you will need to build a subfloor if joists are visible on the floor of your attic. But this step should be done only after you take care of all electrical and ventilation installations. Insulation under the subfloor paneling reduces sound traveling from your attic to the rest of the house. Building a subfloor is not that easy so we recommend to explore deeply on how to build it or hire professional workers. Want to relocate to a new house and convert an attic into extra space but don’t have time for it? South Florida moving will deal with your things, while you are renovating your attic.

Adding windows? Would you like a bathroom?
People often have special demands and wishes when they decide to convert your attic into living space. Adding windows to the attic is something that brings more light and the whole space is more beautiful. But this can be very costly and may require certain permissions. If you already have pipes that comes to your attic – great! You can make a bathroom there. But sometimes adding a bathroom may require additional structural strength to handle the weight.






